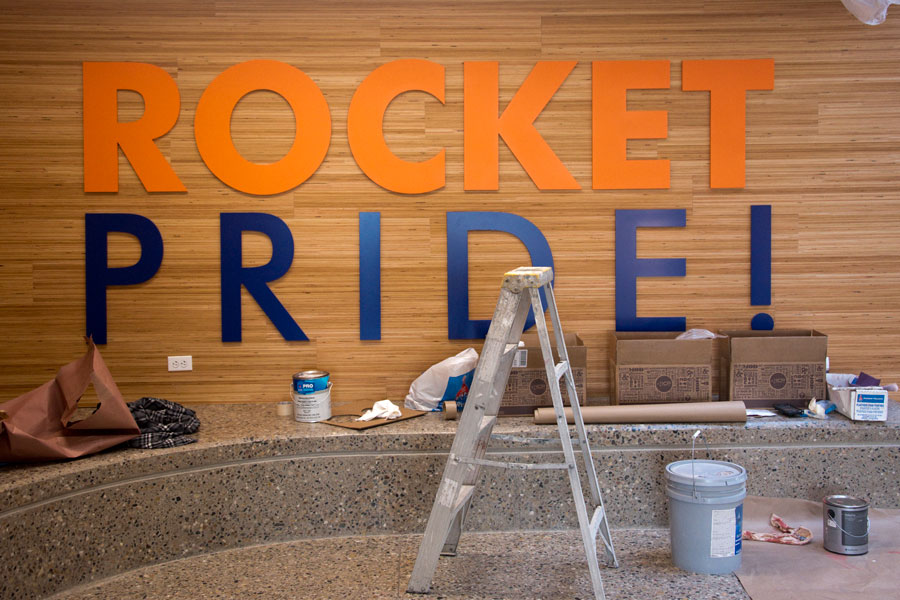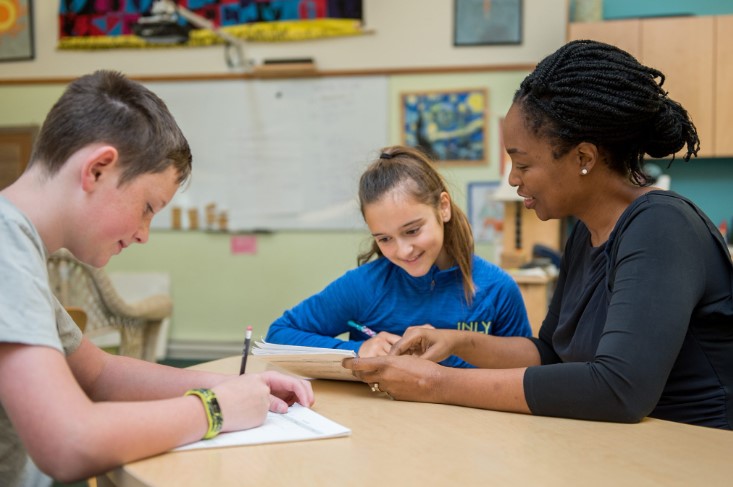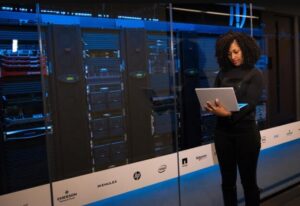New elementary school to open Oct. 25 – School News Network
Photos by Dianne Carroll Burdick
It was all hands on deck at Kelloggsville’s new Central Elementary School this week as teachers, staff, contractors and sub-contractors made the final push to get the school ready before the doors open to 421 students on Oct. 25 and before a special Grand Opening event planned for Oct. 27.
The original plan was to have the school ready for the start of the 2021-22 school year. But some unforeseen delays meant students started the year in East Elementary, just across the parking lot from Central Elementary, where for the past nine weeks they have been able to watch their new school get closer and closer to the finish line.
When students finally get to step inside Central Elementary next week, teachers know the excitement level will be high.
Fifth-grade teacher Cynthia Wolters was getting her room ready when SNN got a sneak peek at the new school, and she smiled when asked what the student reaction was likely to be.
She’s been with the district for almost three decades and was still in awe of what the school and her classroom had to offer students as she unpacked box after box this week ahead of next week’s first day.
“The brand-newness of it is pretty amazing,” she said. “The technology in the rooms. The natural light and windows. I think the students will certainly appreciate all this building offers. I also think they will appreciate the faith their parents had to vote (for the bond) that made this building possible for them.”

Project Funded as Part of Bond Approved in 2018
The project is being funded as part of a 30-year, $19.2 million bond approved by voters in November 2018 with just over $18 million going toward the new school building.
Inside the new Central Elementary are numerous features that combine both functionality and beauty to create educational spaces that are both practical and pleasing to the eye, said Eric Alcorn, director of human resources for the district.
Upon entering the building, a large lobby area and an eye-catching staircase that winds its way below a large skylight are immediately visible.

Alcorn said that the lobby space includes a faux-copper decorative railing, a metallic textured brick wall, polished concrete floors and bench and reclaimed wood: all low-maintenance and durable materials to welcome students and visitors to the building.
He added that throughout the design process, the lobby was referred to as “the Rocket silo,” playing off Kelloggsville’s Rocket mascot and inspired by the district’s “Rocket Pride” mantra.
He said the design team from TowerPinkster wanted the building to inspire students to look upward, toward bright futures. Another motif for the new building was circles and curves to inspire unity, harmony, commitment, movement and evolution.

‘The upward movement of a launch’
The new central office incorporates those in a number of ways, including a reception counter that gradually slopes from low to high to accommodate a variety of visitor heights.
Shelbi Iseminger, an interior designer at TowerPinkster, said the lowest height is designed to meet ADA guidelines for accessibility by those who may use a wheelchair, while the tallest portion is a typical transaction height for a standing adult.
The design also complements the curved stairwell in the lobby, she said, “reinforcing our Rocket-inspired playful skies design theme by simulating the upward movement of a launch.”
The first floor contains three wings of general education and special education third-, fourth- and fifth-grade classrooms; a media center; a large gymnasium with a special rubber flooring for physical education, intramural sports and assemblies; and a cafeteria with a large-format porcelain tile floor.
“I think the students will certainly appreciate all this building offers. I also think they will appreciate the faith their parents had to vote (for the bond) that made this building possible for them.”
– Central Elementary fifth-grade teacher Cynthia Wolters
Natural light is central to the classrooms thanks to more than 20 feet of windows in every room as well as a window-seat bench. Each classroom also has built-in space for a Chromebook cart, its own restroom and sink and a system called Boxlight that is essentially an oversized tablet computer on the classroom wall that can be connected to teacher and student Chromebooks, the in-room document camera, a Blu-ray player and other tech.
Acoustic Panels, Staggered Brick & Reclaimed Wood
Upstairs are a trio of special classrooms for music, science and art. Each is designed for the subject that will take place. The music room features carpeted floors and an acoustical back wall made of sound-absorbing panels. In addition, the walls of the music room were filled with sand to further reduce noise transference. The science room has multiple sinks, a special venting system, an easy-to-clean floor and a separate storage area for supplies. The art room has copious storage for art projects, plenty of sinks in which to wash up and an easy-to-clean floor.
The upstairs walls around the stairwell include staggered brick that produces a 3D effect that Iseminger said was intended to create visual interest and reinforce the idea of upward movement.

Both levels also include reclaimed wood on many of the walls, composed primarily of Douglas Fir. Unlike traditional reclaimed wood boards, Iseminger said, the product at Kelloggsville uses the layers of reclaimed wood horizontally which allows smaller segments of wood to be layered, laminated together and cut into new planks, salvaging up to 80 percent more material than traditional reclaimed wood boards.
Another architectural feature of note is two-inch round tile designs by the water fountains and trash and recycling bins. They complement round, overlapping ceiling clouds in the cafeteria, science, art and music rooms as well as the globe-shaped pendant lights in the media center, and Iseminger said they were chosen to reinforce a youthful and playful design aesthetic.
The 62,000-square-foot facility was designed by TowerPinkster with Owen-Ames-Kimball leading construction. The building also includes air conditioning throughout; a locker for every student; a new playground; and additional office space for counselors and student services.





















